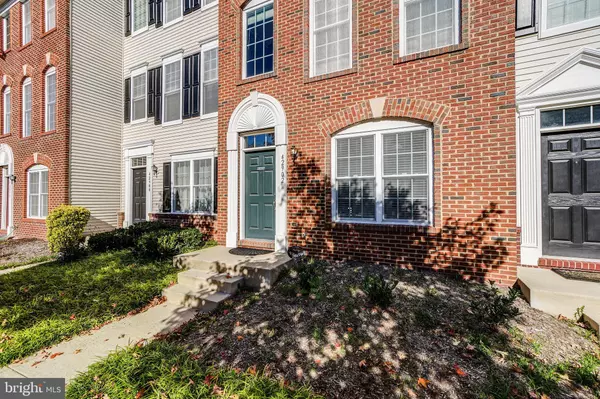For more information regarding the value of a property, please contact us for a free consultation.
42902 PAMPLIN TER Chantilly, VA 20152
Want to know what your home might be worth? Contact us for a FREE valuation!

Our team is ready to help you sell your home for the highest possible price ASAP
Key Details
Sold Price $451,000
Property Type Condo
Sub Type Condo/Co-op
Listing Status Sold
Purchase Type For Sale
Square Footage 1,574 sqft
Price per Sqft $286
Subdivision Amberlea At South Riding
MLS Listing ID VALO2008962
Sold Date 11/30/21
Style Other
Bedrooms 3
Full Baths 3
Half Baths 1
Condo Fees $215/mo
HOA Fees $73/mo
HOA Y/N Y
Abv Grd Liv Area 1,574
Originating Board BRIGHT
Year Built 2011
Annual Tax Amount $3,764
Tax Year 2021
Property Description
LOCATION +LOCATION+ LOCATION**For Sale 3 Bed 3.5 Bath home with stunning upgrades** This Model is the Bradlea Georgian built in 2011, which makes the home NEWER which also means the appliances and roof are only 9 years old. Features of this home include: *WOOD FLOORS on 3 LEVELS with the exception of Kitchen and Bathrooms. *CENTRAL VACUUM. *BUILT-IN SURROUND SOUND SPEAKERS*. *CARRIER Furnace - 75,000 BTU. * CARRIER A/C Compressor 3-Ton.* BRADFORD WHITE Hot water - 50 gallon. *2-CAR GARAGE, in the rear, with driveway parking - total parking for 4 vehicles. Entry level: Bedroom or Office with wood floors and attached bathroom. Main level: SUN-LIT Upscale Kitchen with access to deck has STAINLESS STEEL appliances, GAS cooking, GRANITE countertop & BREAKFAST bar. OPEN CONCEPT Dining/Living with built-in SURROUND SYTEM. SELLER WILL CONVEY the surround sound system that is calibrated with the surround sound speakers. New fans with remote start for fan and light(all rooms), Chandelier & flush mount gallery lights convey, Bidet/Jet in all 4 restrooms ,Laundry on main level with full-size washer and dryer. Upper Level: Spacious MASTER SUITES with large closet space, vaulted ceilings and ATTACHED BATHROOMS.Smart Thermostat conveys, All windows in this home have BLINDS. One of the privileges of living at this sub-division - Condo association takes care of the grass in front of your home.HOA Fee includes water, trash & snow removal: Community amenities include: Basketball Count, Trail, Community Center, Jog/walk path, Swimming pool, Tennis Court, Walk to shopping, restaurants, & more.
Location
State VA
County Loudoun
Zoning 05
Rooms
Basement Daylight, Full
Interior
Hot Water Natural Gas
Heating Central
Cooling Central A/C
Heat Source Natural Gas
Exterior
Parking Features Garage - Rear Entry
Garage Spaces 2.0
Amenities Available Pool - Outdoor
Water Access N
Accessibility None
Attached Garage 2
Total Parking Spaces 2
Garage Y
Building
Story 3
Foundation Brick/Mortar
Sewer Public Sewer
Water Public
Architectural Style Other
Level or Stories 3
Additional Building Above Grade, Below Grade
New Construction N
Schools
School District Loudoun County Public Schools
Others
Pets Allowed Y
HOA Fee Include Other
Senior Community No
Tax ID 164299174005
Ownership Condominium
Special Listing Condition Standard
Pets Allowed Case by Case Basis
Read Less

Bought with Bhavani Ghanta • Bhavani Ghanta Real Estate Company



